Porter Neuroscience Research Center
A Foundation Built on Collaboration
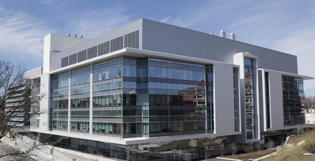
BILL BRANSON
An artist’s rendition no more. The recently completed John Edward Porter Neuroscience Research Center brings together scientists—from 10 different institutes and centers—who are collaborating on neuroscience research.
Just as the brain is a complex network of neurons, glia, and circuits, NIH’s recently completed John Edward Porter Neuroscience Research Center (PNRC) comprises a complex network of researchers, representing different institutes and disciplines, who are all focused on neuroscience. One of the largest neuroscience research facilities in the world, this state-of-the-art structure will bring together more than 800 scientists—from 10 institutes and centers—who will be working side by side, sharing both resources and ideas to advance the understanding of the nervous system in health and disease.
On March 31 and April 1, a scientific symposium and dedication ceremony were held to celebrate the completion of the center. One of the featured speakers at the dedication was none other than John Edward Porter, the former Congressman from Illinois (1980–2001) for whom the center is named. Porter used to chair the House Appropriations subcommittee that oversaw the NIH budget. He played a key role in the doubling of the NIH budget (1998–2003) and in getting Congress to provide funds to create a national neuroscience research center on NIH’s Bethesda campus.
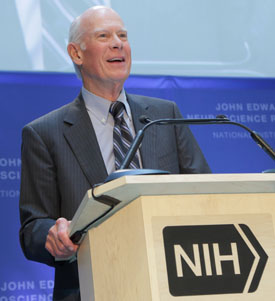
ERNIE BRANSON
Former Congressman John Edward Porter (from Illinois), who played a key role in doubling the NIH budget during his term in office, was the guest of honor at the dedication of the neuroscience center named for him.
Among the celebrants were the two visionaries for the center—Gerald Fischbach and Steven Hyman. Fischbach was director of the National Institute of Neurological Disorders and Stroke (NINDS) from 1998 to 2001, and Hyman was director of the National Institute of Mental Health (NIMH) from 1996 to 2001.
“The vision that Gerry and Steve had was to bring together intramural scientists from multiple institutes—who were working in 10 different buildings across campus—into one building and then to arrange them not by institute but by the questions they were asking and the techniques and tools they were using,” said NINDS Director Story Landis at the opening of the scientific symposium. “So the Porter Building in effect put the brain back together.”
“It’s one thing to dream; it’s another to get things done,” said Fischbach, who is now chief scientist and fellow of the Simons Foundation (New York). “It was a dream then, and everyone here worked very hard to make the dream come true.”
“Neuroscience was born interdisciplinary,” said Hyman, now the director of the Stanley Center for Psychiatric Research at the Broad Institute (Cambridge, Mass.). He spoke of wanting a building full of light and open spaces for people with shared intellectual interests to meet.
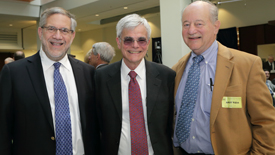
BILL BRANSON
Among the celebrants at the dedication of the Porter Neuroscience Research complex were two visionaries who saw the need for a building that would foster collaboration among NIH’s neuroscientists: Gerald Fischbach (right), former director of NINDS, and Steven Hyman (left), former director of NIMH. Deputy Director for Intramural Research Michael Gottesman (center) and others helped shepherd the project from its beginning.
The PNRC is actually two buildings and was designed in two phases between 2001 and 2014. Phase I, completed in 2004, was designed by architect Rafael Viñoly and Phase II by the architectural firm Perkins and Will. The Whiting-Turner Contracting Company handled the construction of both phases. The building process went smoothly, with many service providers working as a team.
Designing and constructing the 500,000-square-foot multi-institute research facility took collaboration among scientists, architects, project managers, construction workers, technicians, utility workers, safety-management personnel, and more. Together they created a facility that would allow scientists to be flexible and keep up with ever-advancing technologies.
One of the special features of the complex is an open floor plan for the laboratories instead of lab benches that are hemmed in by walls. The open floor plan was meant to encourage researchers in neighboring labs to collaborate, explained Phase I Project Manager Robert McDonald in the Office of Research Facilities (ORF).
“We need[ed] flexible lab space and…an open plan [to give] scientific directors the flexibility to respond to change quickly,” said Phase II Project Manager Frank Kutlak, also of ORF.
The scientists had other needs, too. “They asked for very specific things,” such as closed rooms, low vibration for the sensitive electron microscopes, large areas that could be kept dark, shelving units suspended from above to accommodate electrophysiology equipment, and rodent holding facilities that were bigger than elsewhere on campus, said McDonald.
In fact, two committees—one made up of scientists and the other made up of technical experts in such areas as fire, radiation, environmental, and occupational safety; telecommunications; and building maintenance—offered recommendations that ensured that scientific and technical considerations were in balance. “The role of the technical committee…was to sort through the ideas and requests and work with the [scientists and the] design team to pick a path,” said McDonald. “You can’t go in every direction at the same time.”
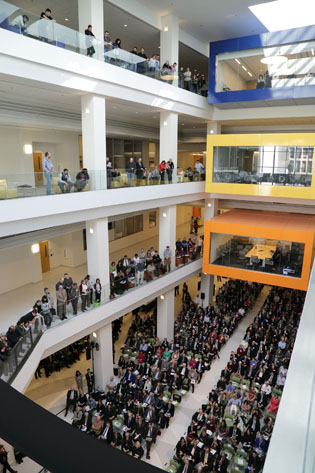
BILL BRANSON
The four-story atrium, which connects the two parts of the Porter complex, was overflowing with people who had gathered for the dedication ceremony. Note the three colorful skyboxes; they are conference rooms in disguise. The atrium will also be used as a public gallery where artworks and exhibits featuring neuroscience will be on display.
Some labs were custom-built, said Rita Devine, NINDS assistant director of science administration. For example, researchers wanted the electrophysiology rooms free of the tangle of wires and utility lines that usually clutter the countertops. The solution? A hanging shelf to hold equipment and wires and an “umbilical cord” to house tubing for research gases. Another innovation was a premixed carbogen (carbon dioxide and oxygen) gas line so researchers didn’t have to mix the two gases in the lab. (Carbogen is used to stabilize the pH in brain-slice cultures.)
In addition to labs, the complex includes small meeting rooms and break rooms scattered throughout each floor; workspace for postdocs; offices for scientific directors and other administrative staff; a cafeteria and café; and an seminar center with a capacity of 350 people.
Researchers have access to shared resources and facilities, too, including a 30,000-cage vivarium—the largest on-campus facility for rodents—complete with holding, procedural, and behavioral-testing rooms; a peptide-sequencing facility; a light-imaging facility; and even a specially shielded room for one of the world’s largest research magnetic-resonance imaging (MRI) scanning devices, which has a magnetic strength of 18 Tesla (360,000 times as strong as the earth’s magnetic field). The 18-Tesla MRI machine is scheduled for delivery this fall.
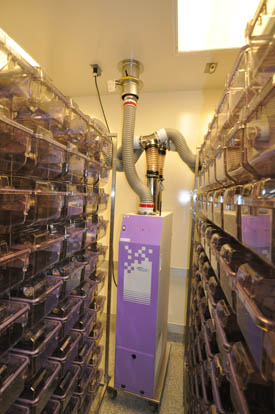
FRANK KUTLAK
The Porter vivarium—which contains 30,000 cages, several procedure rooms, isolation cubicles, and behavioral-testing rooms—is the largest rodent facility on campus.
Although the design for Phase II was ready in 2008, construction didn’t begin until 2010 when NIH received monies from the American Recovery and Reinvestment Act.The complex also boasts several energy-efficient systems including high-performance window glazing, light-emitting diode (LED) lighting, a chilled-beam mechanical system for heating and cooling, solar panels, and geothermal wells to provide supplementary cooling. Porter II is 25 percent more energy-efficient than a traditional laboratory building and is being assessed for Leadership in Energy and Environmental Design (LEED) and Green Globes green-building certifications.
Integrating the Phase II construction into the already completed Phase I of the Porter complex required coordination and communication, Kutlak explained. Town-hall meetings were held to keep researchers informed during the construction process, and every effort was made to avoid disrupting the ongoing research and animal housing in Porter I.
“It was hard at times to cope with the constant noise and mess of a long construction season,” said postdoc Ana Cruz (NINDS). But “now that the Porter building is finished, it feels nice to enjoy the new space.”
Collaborative Research
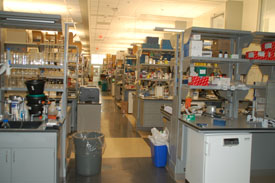
FRANK KUTLAK
The open lab space is designed to encourage interdisciplinary collaboration and communication; the architecture is flexible so it can accommodate change over time.
The two-day neuroscience-research symposium highlighted the collaborations already underway in the Porter complex and covered a broad range of topics: constructing neuronal circuits; the cell biology of neurons; genetics of nervous-system disorders; dissecting neural circuits; and how synapses share circuit function.
Leonardo Belluscio (NINDS) presented his research on the formation and maintenance of olfactory-bulb circuitry, a collaboration with Heather Cameron (NIMH), using experimental mice that cease to regenerate new neurons when fed the drug ganciclovir. Cameron also discussed her work on the function of new neurons in the adult hippocampus and their possible role in stress response and emotion.
“I think the Porter building will act as a catalyst to essentially facilitate interactions and collaborations,” said Belluscio, who is collaborating with several others including Nick Ryba (National Institute of Dental and Craniofacial Research, NIDCR).
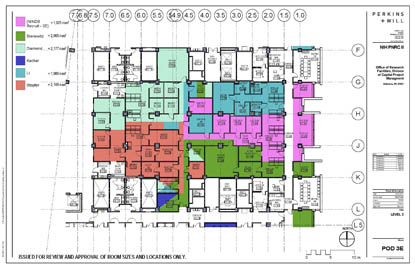
COURTESY: FRANK KUTLAK
Researchers from several institutes are apt to be working in the same laboratory area. This particular area is particularly diverse as indicated by the color coding (each institute is represented by a different color).
Ryba’s collaboration with Mark Hoon (NIDCR), who works on somatosensation (thermal and nociceptive stimulation and the sense of touch) at the molecular level, has largely been technical so far. They share mice and other resources as well as functional-imaging approaches. “But we hope to expand to work together on some specific aspects of pain sensation,” Ryba added.Ryba is studying the receptors, cells, and coding logic for taste, and he is working with Belluscio to understand how olfactory receptors “choose” which odorant receptors to express and how the choice affects neuronal wiring.
A new collaborative group including Hoon, Jeff Diamond (NINDS), Wei Li (NEI), and Mark Stopfer (National Institute of Child Health and Human Development, NICHD) will focus on various sensory systems including vision, taste, somatosensation, and olfaction.
Sometimes collaborations are triggered by casual conversation. Pain researcher Mark Pitcher, a postdoc from the National Center for Complementary and Alternative Medicine (NCCAM), focuses on the effects of stress, pain, and pain related to anxiety and depression. “One day I stopped to chat with a [lab] neighbor who just happens to work on stress susceptibility and resilience,” Pitcher began. “We struck up a collaboration. The intersection of these two areas—pain-related emotional disturbance and resilient [and] susceptible phenotypes—is a crucial ‘missing link’ in our understanding of chronic-pain-related disabilities.”
“Being in Porter has made it a lot easier to exchange reagents or use equipment that my laboratory doesn’t otherwise have,” said postdoc Eveline Arnold (NINDS), who shares a confocal microscope with a nearby lab.
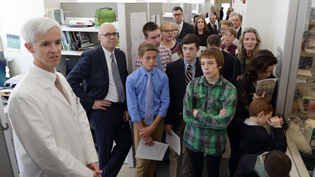
ERNIE BRANSON
NIDCD Scientific Director Andrew Griffith proudly shows off the new research area to guests who toured the Porter complex on dedication day.
The Porter building is a “game changer,” said NIDCD Scientific Director Andrew Griffith. For the past 20 years, he and most of the other NIDCD researchers were in leased space 12 miles from the Bethesda campus. Not only is he happy to be closer to the Clinical Center, where he sees patients, but he is also looking forward to being able to collaborate with neighboring scientists. “The layout is one of the best I have ever seen,” he said. “It both figuratively and literally removes walls between groups.” For example, Dennis Drayna (NIDCD), who discovered gene mutations that may lead to stuttering, will be right downstairs from Juan Bonifacino (NICHD), a cell biologist specializing in protein trafficking controlled by those same genes.
Even the four-story atrium provides a venue for interactions that could lead to collaborations. Griffith smiled when he recalled how some people wondered whether a better use for all that atrium space would be more labs. “Now it’s a focal point for people seeing each other and talking,” he said. “The atrium has a lot of practical, positive impact on the work that people do” here.
“You can do great work anywhere,” said Ryba. “But having such a pleasant place to work filled with scientists with similar focus and complementary approaches will undoubtedly make it easier and more fun.”
Building by the Numbers
- 1 man, John Edward Porter
- 2 buildings, Porter Neuroscience Research Center
- 3 skyboxes
- 10 institutes
- 13 years to build
- 18-Tesla MRI
- 24 symposium speakers
- 25% more energy efficient than normal labs
- 60 subcontractors
- 85 labs
- 400 workers daily in the peak of construction
- 800 scientists
- 5000 dump trucks
- 50,000 cubic yards of soil removed
- 500,000 square feet
- Over 1 million labor hours
PHOTO GALLERY
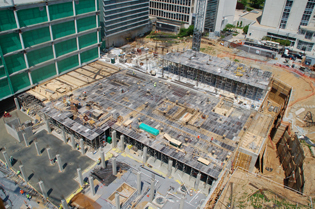
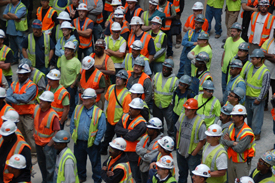
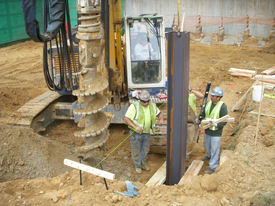
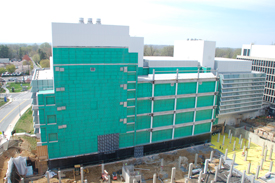
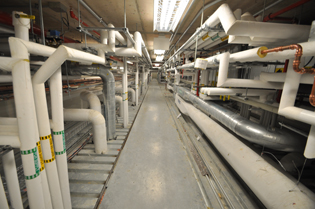

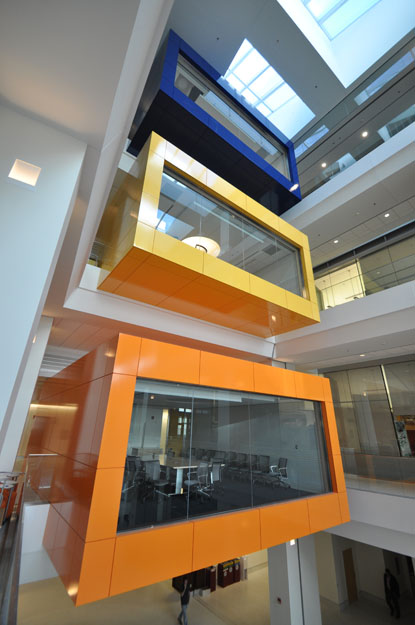
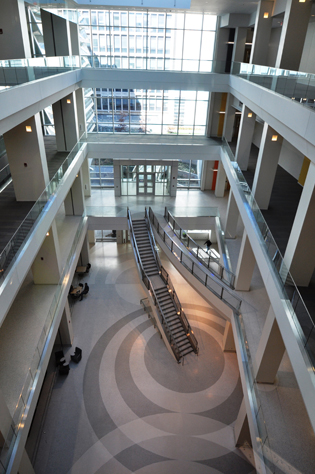
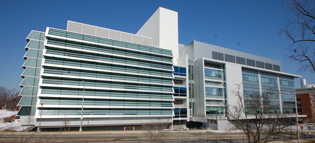
This page was last updated on Wednesday, April 27, 2022
